Inside the Hollywood Reporter Design House
We’ve enjoyed amazing weather here in Southern California recently, so yesterday I decided to meet some of my family up in Malibu for lunch
then head over Sunset Boulevard to Century City to walk through the high-rise design house at The Century, currently sponsored by The Hollywood Reporter.
All ticket proceeds go to the Wallis Annenberg Center for the Performing Arts, which is currently under construction and when finished, will benefit youth performing arts. I’m always happy to contribute to these endeavors in the form of touring the design houses, because our youths are our future and without art in any form, there is little beauty!
When I pulled up, I was shown through the gates and greeted by a full valet staff, then escorted through the full marble lobby to the elevators by a concierge. Everything gleamed, everything was new and the entire lobby smelled like fresh flowers! Candy Spelling lives in the building, so you know everything is amazing. Sponsored by The Hollywood Reporter, the rooms are Hollywood-inspired, which translates to drama and glamor high atop Los Angeles, with views from the Hollywood sign to my left, all the way out to the Pacific Ocean on my right, overlooking Fox Studios down below.
Each designer gave their area their own signature touch and I noticed the use of contrast and texture in each room.
The wall covering in the dining area was Barkskin by Caba and I know I looked ridiculous peering at it up close, but I couldn’t get over how beautiful it was! I love things that are different and textural, and it was very similar to this pattern.
Two of the most inventive designs were in one of the powder rooms designed by up-and-comer, Adam Straus, and one of the second bedrooms or office, as it was staged, designed by Jane Hallworth.
The office/second bedroom was dramatic and dark, with walls upholstered in caramel-colored velvet and a centerpiece of a lighting fixture, made from Velcro!
The bathrooms are amazing, marble top to bottom and views for days!
A high-rise will almost always dictate use of solutions to address pillars, and I think Joan Behnke did a wonderful job in the master bedroom here. This room almost had a tribal feel, with the drapery panels ‘wrapped’ in fabric at the top and privacy blinds in a beautiful, nubby fabric to play off the rug.
And the outdoor spaces didn’t disappoint, either…
By the time I’d walked both 3,500 square foot residences, I was ready for a cool beverage by the fountain as the end to a wonderful day!

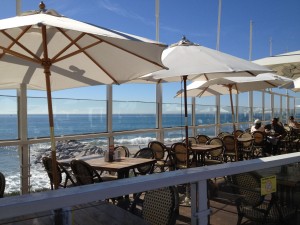
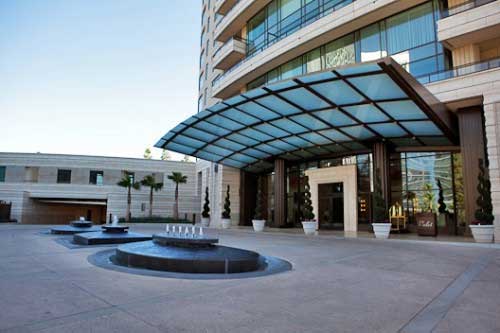
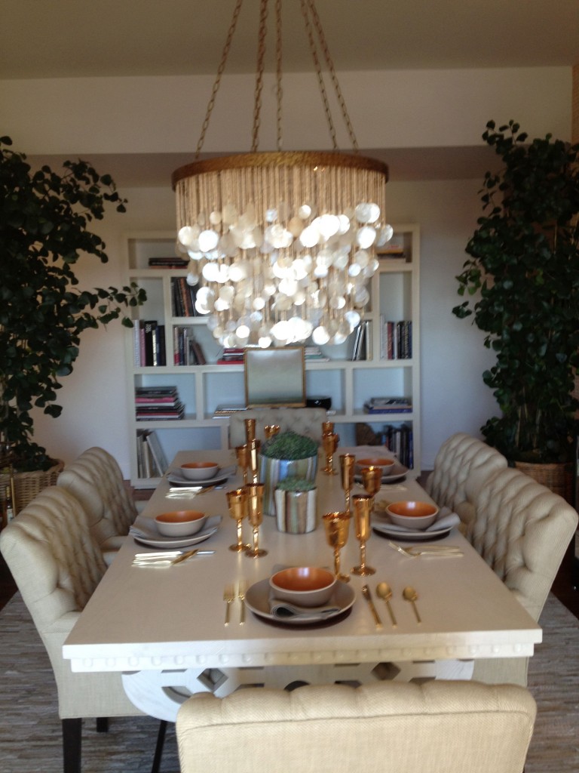

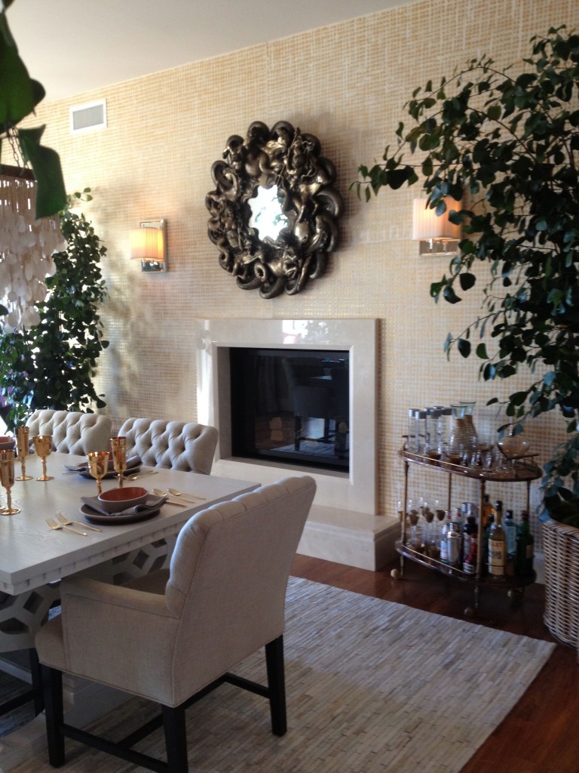
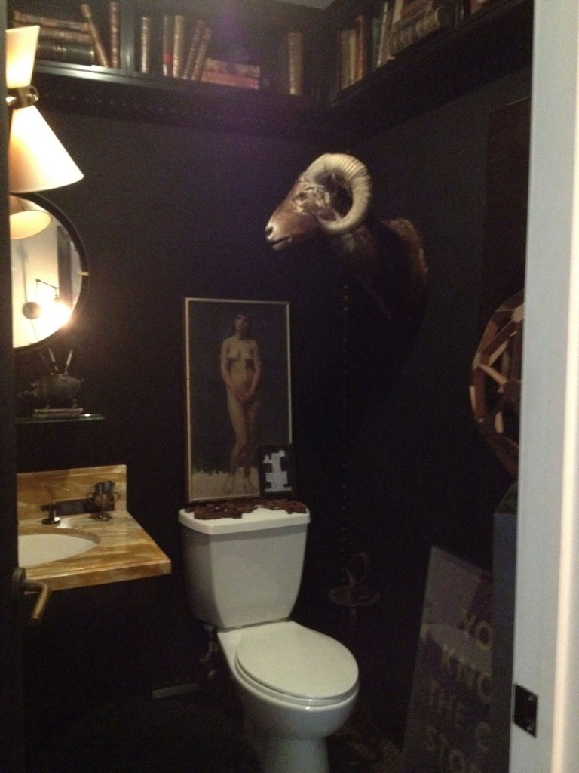
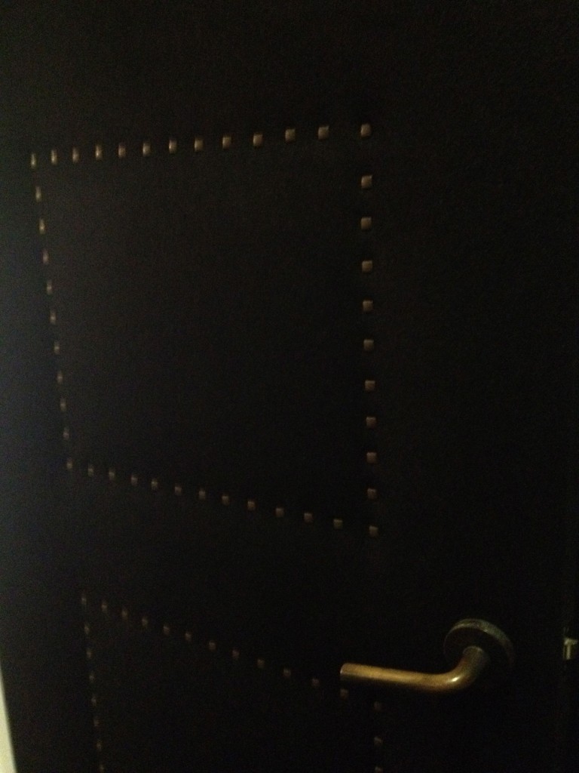

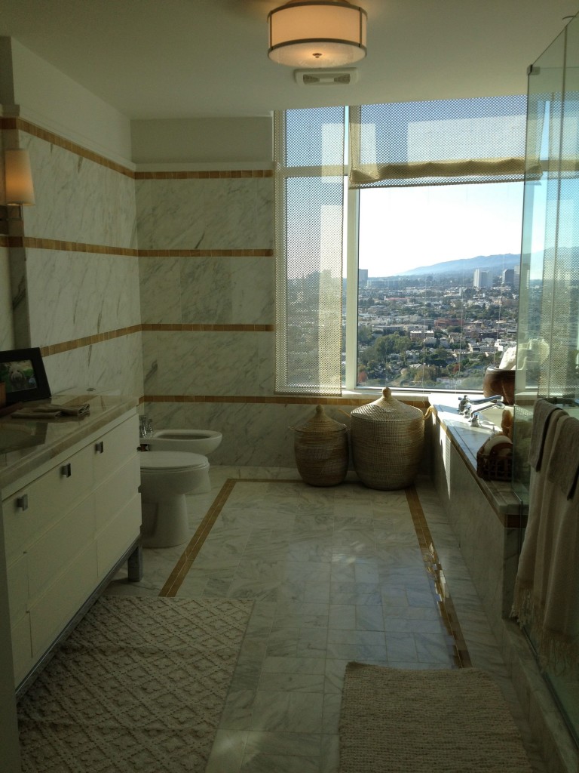
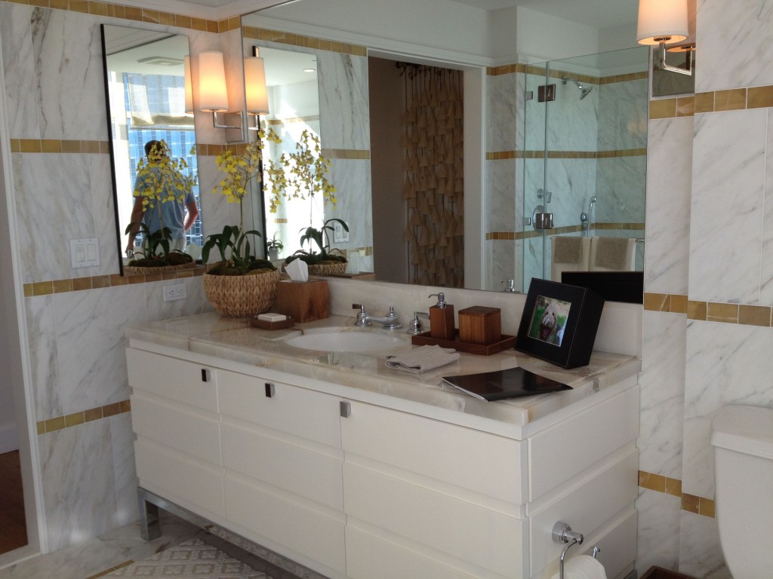
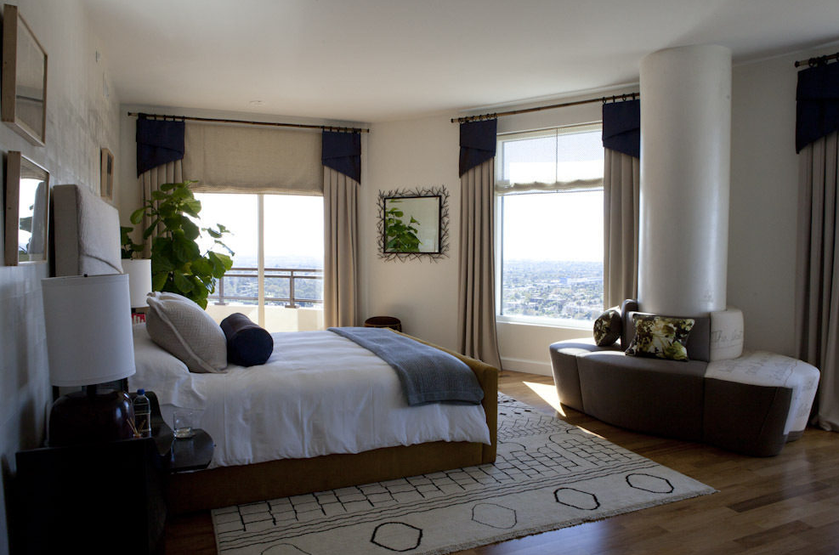
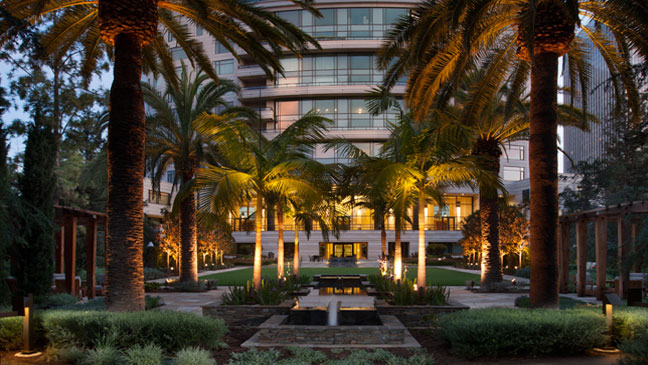
0 comment